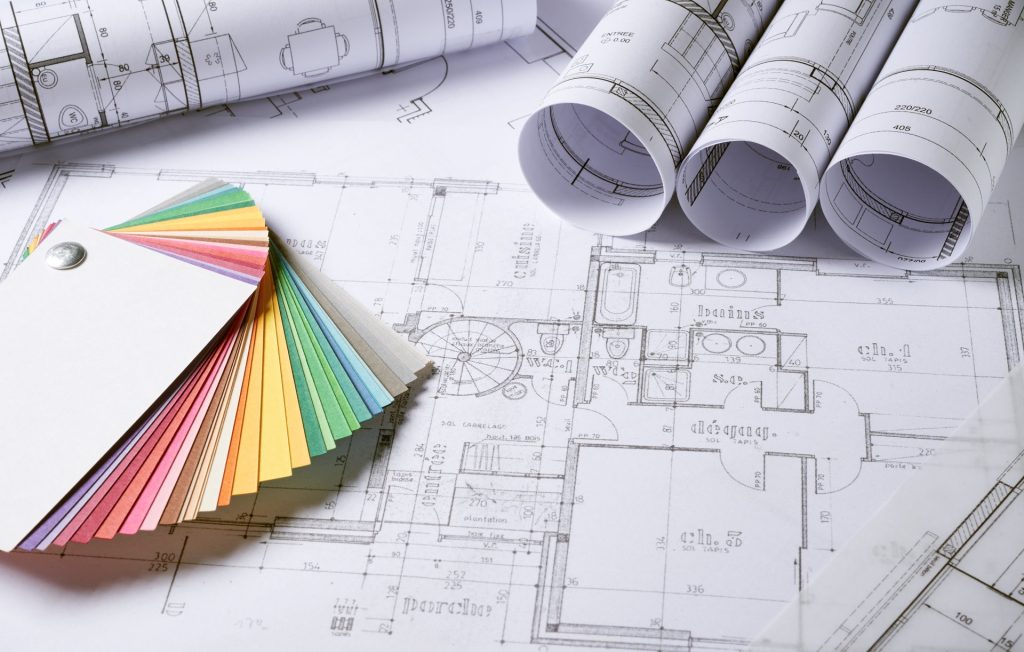Expert Architectural Plans for Your Dream Renovation
At One Stop Builders, we bring your renovation vision to life with exceptional architectural planning. Our team of highly skilled architects, designers, and engineers works closely with you to develop comprehensive, customized plans that balance aesthetics, functionality, and efficiency.
Whether you’re planning a kitchen transformation, bathroom upgrade, home addition, or a full-scale remodel, we meticulously design every detail to ensure a seamless construction process. Our architectural plans serve as the foundation for a well-executed project, helping to streamline timelines, minimize costs, and enhance the final outcome.
✅ Tailored Designs to Match Your Vision
✅ Optimized for Aesthetics & Functionality
✅ Precision Planning for a Stress-Free Build
Trust One Stop Builders to provide expertly crafted architectural plans that turn your home renovation dreams into reality.
OUR Process
1
Initial Meeting
1
2
Space Measurement
2
3
Project Selection Meeting
3
4
Design Package Review
4
5
Initial Budget Review
5
6
Selection Finalization
6
7
Construction Agreement & Deposit
7
8
Pre-Construction Hand-Off Meeting
8
9
Start of Construction
9
