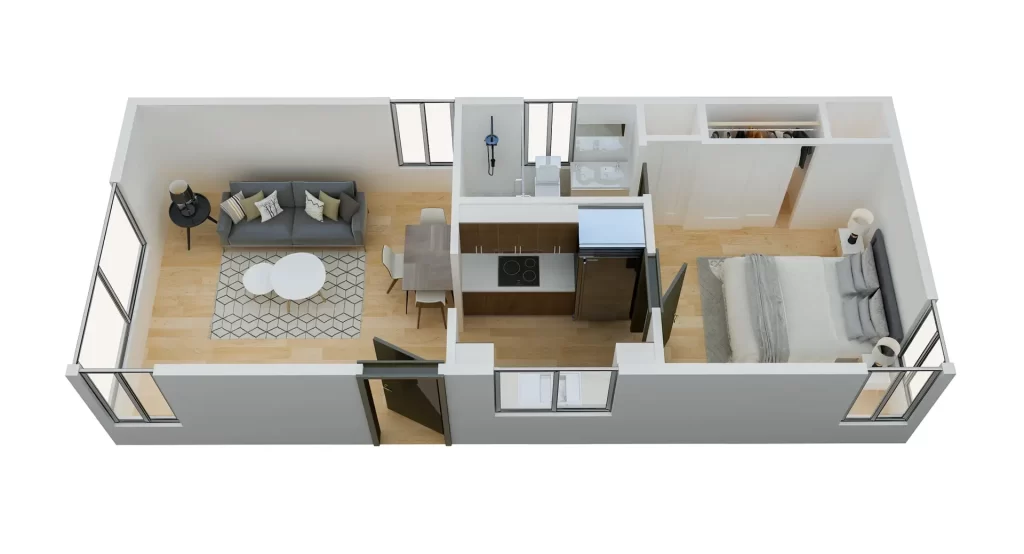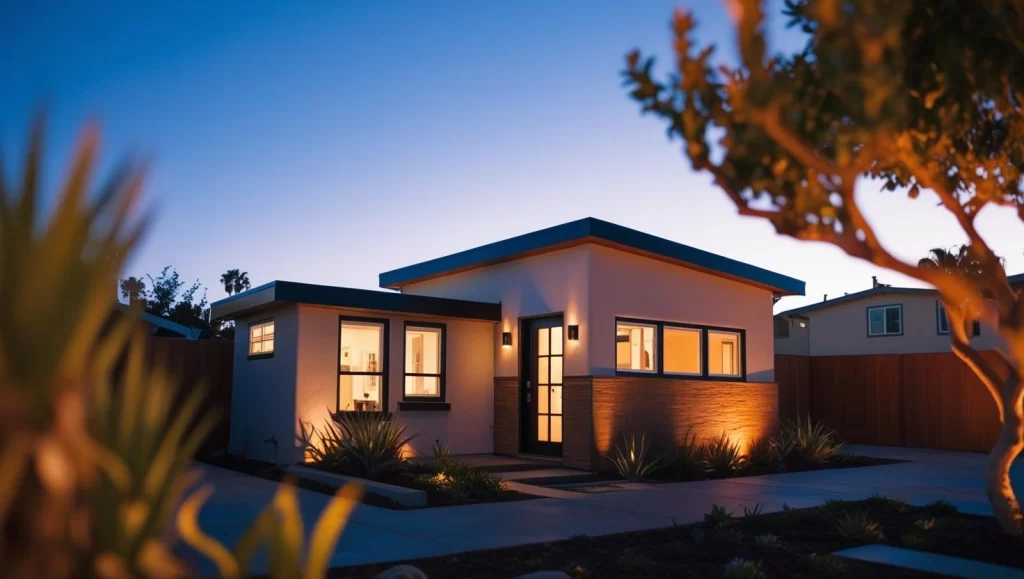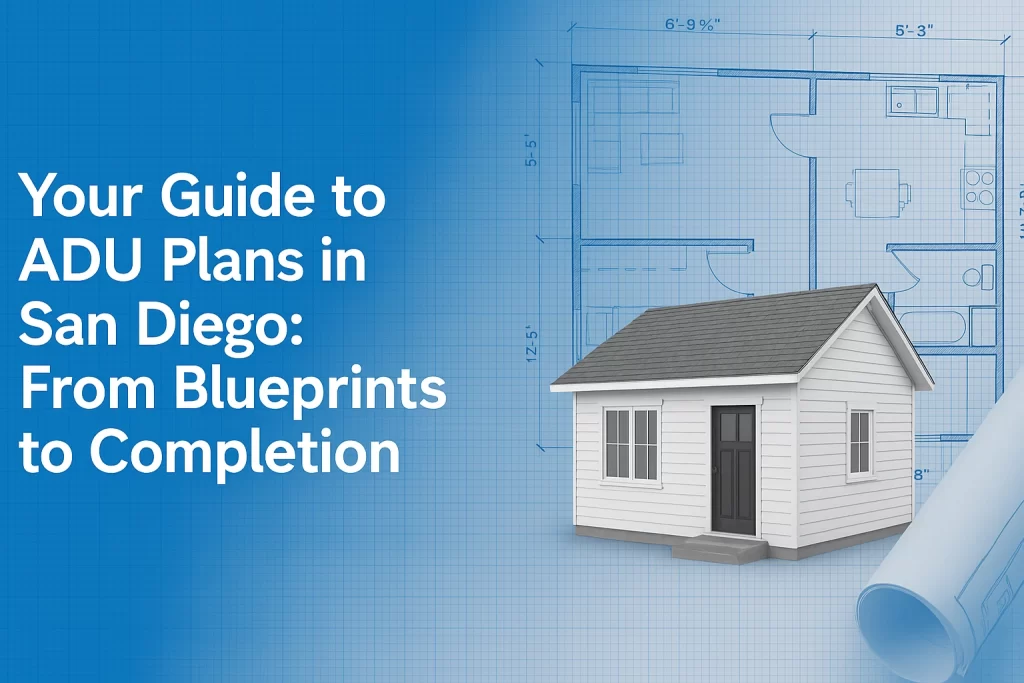ADU Plan
Introduction: Why ADUs Are Booming in San Diego
Accessory Dwelling Units (ADUs) are becoming one of the most popular home additions in San Diego. With high housing demand, rising property values, and new California laws supporting multi-unit living, building an ADU is a smart way to generate rental income, create space for family, or increase home value.
But before you start building, you need the right ADU plans — and a contractor who understands every step of the process.
What Are ADU Plans?

ADU plans refer to the architectural blueprints, layout designs, and permit-ready documents required to build an accessory dwelling unit on your property. These plans must comply with San Diego’s zoning codes, building standards, and state regulations.
At OSB Remodeling, we provide comprehensive ADU planning services — from custom floor plans to navigating the permitting maze.
Types of ADUs You Can Build in San Diego
- Detached ADU: A stand-alone structure in your backyard
- Attached ADU: Connected to your existing home
- Garage Conversion ADU: Transforms an existing garage into living space
- Junior ADU (JADU): Smaller units created within your home, like converting a bedroom with a separate entrance
Each type has its own design and space requirements — which means your ADU plans must be tailored to your lot and lifestyle.
What’s Included in a Complete Set of ADU Plans?
To get your project approved and built, you’ll need:
- 📐 Site Plan – Shows property lines, structures, setbacks, and utilities
- 🏗️ Floor Plans – Layout of rooms, doors, windows, and interior features
- 🧱 Elevation Drawings – Exterior views showing height, materials, and style
- 💡 Electrical & Plumbing Plans – System layouts to meet code
- ✅ Title 24 Energy Compliance – Required for energy efficiency in California
At OSB Remodeling, our ADU planning process includes everything needed for city approval and successful construction.
San Diego ADU Regulations (2025 Update)

The City of San Diego has streamlined its ADU approval process, but there are still key guidelines to follow:
- Minimum lot size requirements have been eliminated
- No impact fees for units under 750 sq ft
- You can build multiple ADUs on qualifying lots
- Parking requirements are relaxed in transit-priority areas
Working with a local contractor like OSB Remodeling ensures your ADU plans meet every rule the first time — saving time and headaches.
How Much Do ADU Plans Cost in San Diego?
ADU planning and design costs can range from $5,000 to $20,000, depending on complexity. This typically includes:
- Site evaluation
- Architectural drawings
- Engineering reports
- Permit submissions
We offer affordable, all-inclusive ADU design packages to make your project easier and more predictable.
From Planning to Construction: How OSB Remodeling Helps
With OSB Remodeling, you don’t have to juggle multiple vendors. We handle the entire process:
- 🧭 Free Consultation & Feasibility Study
We assess your property to determine the best ADU type and layout. - 🖊️ Custom ADU Plans
Our architects and designers create detailed blueprints tailored to your goals and lot size. - 📑 Permit Approval
We submit your ADU plans to the City of San Diego and manage all communications. - 🔨 Construction & Project Management
Our skilled team builds your ADU on time and on budget — with the same care we’d give our own homes.
Real Results: Why Homeowners Trust OSB Remodeling
We’re not just a remodeling company — we’re your design-build ADU experts in San Diego. With a portfolio of successful ADU projects, 5-star client reviews, and deep knowledge of local codes, we turn complex builds into smooth experiences.
Start Your ADU Project Today
Ready to bring your ADU plans to life?
📞 Call OSB Remodeling or 📅 schedule your free consultation to get started.
Let’s turn your backyard into your biggest investment yet.

